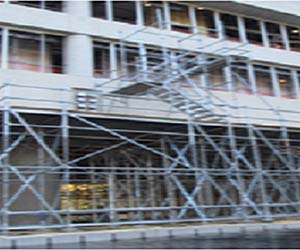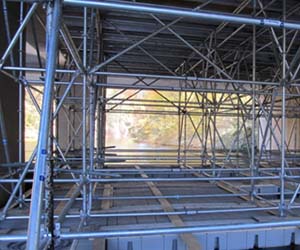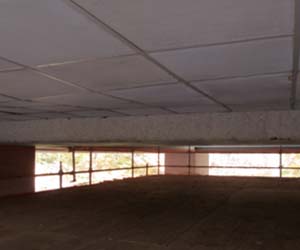In the Fall of 2012, a scaffolding company contacted Haight Davis & Associates, Inc. with an odd request. During the renovation of the North Atlanta High School, the scaffold company needed to provide a system for workers to reach up and under a section of the building extending over a pond. Workers needed to access the soffit area, measuring about 150 feet by 50 feet, in order to remove and replace materials.
Engineers from HDA designed a floating scaffold system that fit up and under the building. The scaffolding was designed to rest on a series of interconnected floating docks which were fastened together to form a platform. A network of small 6 x 10 pontoons, properly positioned to evenly distribute the load, buoyed the weight of the entire scaffold. Once the metal support structure was constructed, the working deck surface and guardrails were added, rendering the scaffold system ready for use.
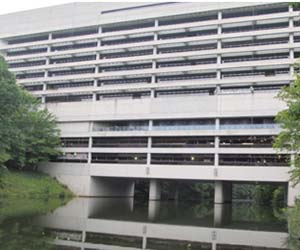
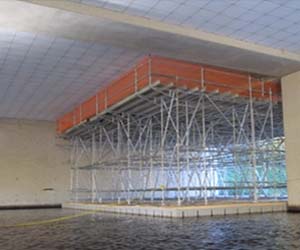
In addition to the working platform, an OSHA approved method to access the scaffold from the building above was required. Therefore, a complete second scaffold system, with OSHA approved stairs, was designed and constructed. This provided workers a safe and secure method to access the floating scaffold work platform.
The main scaffold system and the stairway scaffold system were designed and constructed as separate structures, allowing them to be moved independent of one another. The two structures were carefully designed to evenly distribute the loads from workers, materials, and equipment throughout the system, all the while maintaining minimal elevation differences between the main working platform elevation and the stair platform elevation. The pontoons were strategically positioned to provide support, but were not continuous, saving the contractor money.
The main platform provided workers with a 50 x 50; unobstructed work area. After removing the existing soffit, workers set up ladders and staged materials and equipment on the work platform to install the new soffit.
Over the course of the renovation, the floating scaffold was moved several times in order to repair all sections of the building. Each time the scaffold was moved, the system was inspected and recertified. In addition to the system being inspected and recertified after it was moved, special daily and weekly inspection checklists were developed. These inspection checklists were submitted to HDA on a daily basis and include draft measurements used to monitor the buoyancy of the floating docks. After 8 months, the work was completed, and the scaffold was removed, without incident.
